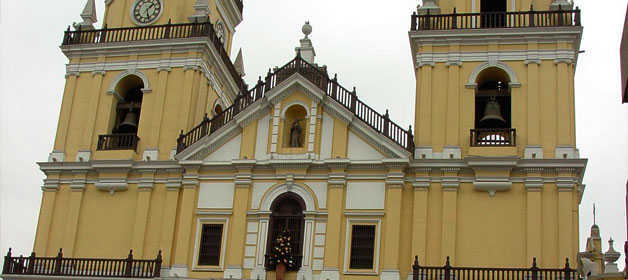The church of San Pedro was built by the Society of Jesus from the sixteenth century, has become, by the beauty of its architectural ensemble as for its valuable iconography, one of the pillars of the Peruvian cultural heritage. Likewise, as a parish, San Pedro has also become an important center of spirituality for the people of Lima. Dozens of people go there every day in search of a space for reflection and the enrichment of their faith.

Located at the intersection of Jiron Azángaro and Jiron Ucayali.
"The facade is very majestic, carved in stone and by the border some letters that say "Invocatumest Supernos". On the 3 covers there are 3 windows that serve both proportion and clarity, on whose sides rise 2 towers, in one of them were put 7 bells. It has in front of the cemetery a small square that authorizes it and is the place where the floats were accommodated.
It is approximately 67 m. long and 35 m. wide up to the transept, which is very beautiful and spacious; 10 chapels, 5 by band which communicate by their beautiful arches. The main altar and the lateral altars (except for "San Ignacio" and "Las Reliquias") are gilded.
In the Church of San Pedro we can find the following styles: Renaissance, Plateresque, Baroque, Churrigueresque and Neoclassical.
The San Pedro art gallery is made up of a large number of canvases that the Jesuit community has treasured over the centuries.
Their headquarters in Lima was, precisely, the Colegio Máximo de San Pablo, today San Pedro. With great speed they built three successive temples there, always in search of greater amplitude and magnificence for the cult. The third, built between 1634 and 1636, has come down to us. By skilfully adapting the plans of the Gesú of Rome, they managed to build this spacious church with three naves. It was a peculiar evolution towards the basilica plan that the great orders established in Lima were adopting. Unlike the Roman prototype with a large single nave and closed side chapels, San Pedro de Lima narrows the central area, while the chapels open and communicate with each other by means of arches. Thus, two adjacent naves were configured, which were used for the movement of processional processions or other liturgical ceremonies.
The Penitentiary Chapel, with its three harmoniously designed naves, rises on the foundations of what was the second church. Its construction was the work of the Italian Fr. Jerónimo Pallas (SJ., Rector of St. Paul's College). Finished in 1659, it has access through the main church, but its entrance was always through the porter's lodge. This church was destined for penitential exercises. In general, only men were allowed to enter. Here the various congregations established in San Pedro held their meetings, such as the famous School of Christ of Father Alonso Messio Bedoya, the congregation of students of the faculty, the congregation of the waiters, merchants and craftsmen, etc.
The Marian Congregation of Our Lady of the Expectation of Childbirth, known as Our Lady of the O, originally held their meetings in the second church (today the Penitentiary). With time, when Father Juan de Córdova was the Director of this group, the sodalists decided to build their own chapel, which today is known as the Chapel of the O.
From 10:00 a.m. to 12:00 p.m. and from 4:00 p.m. to 4:00 p.m.

Happy passengers